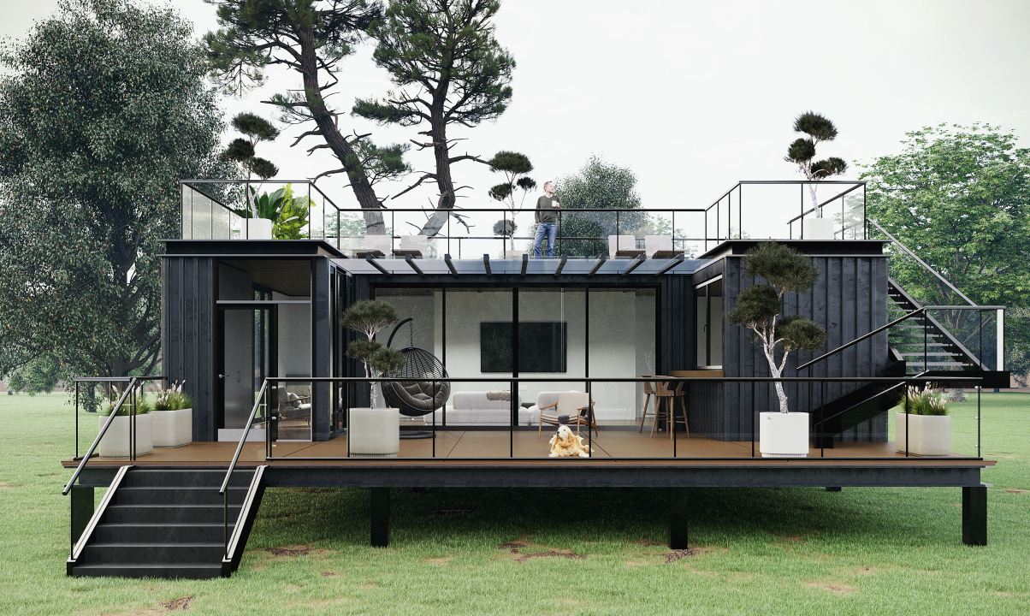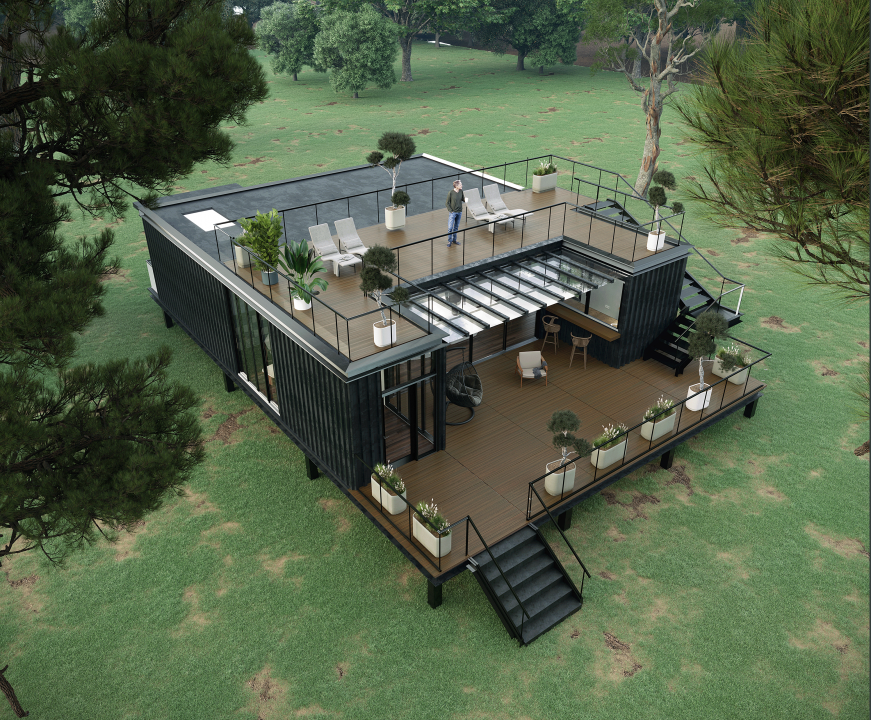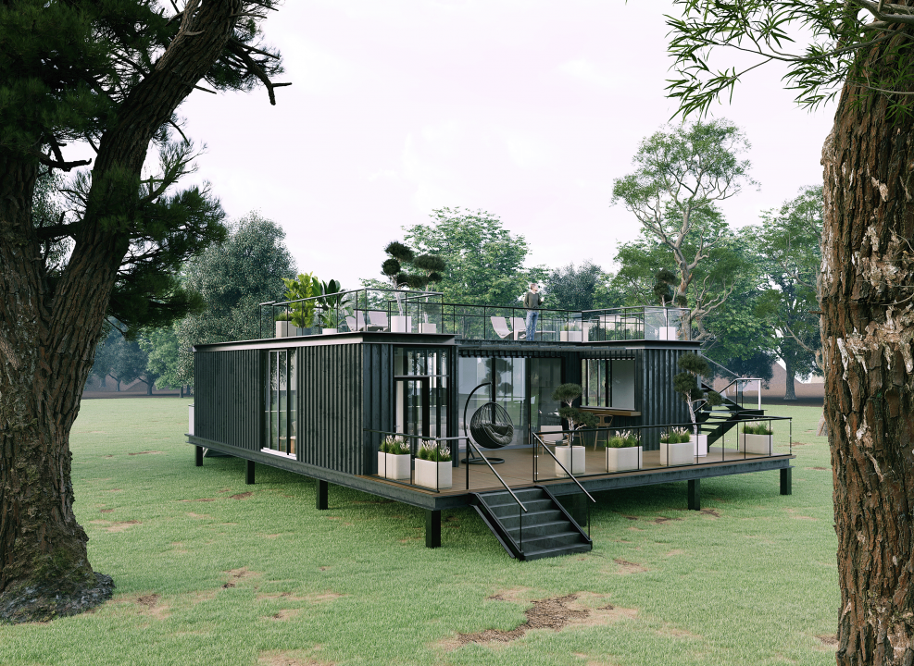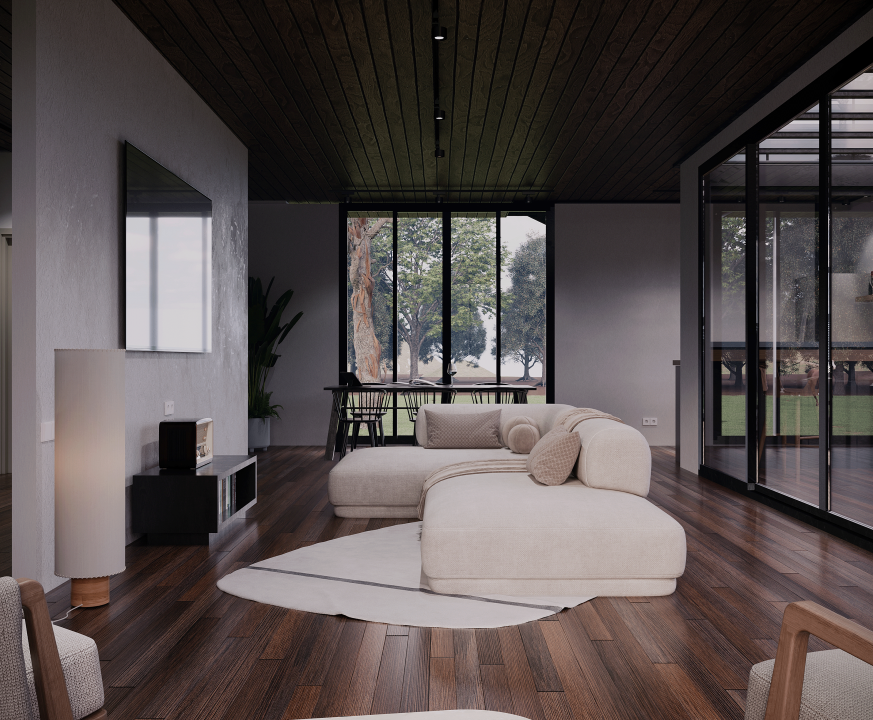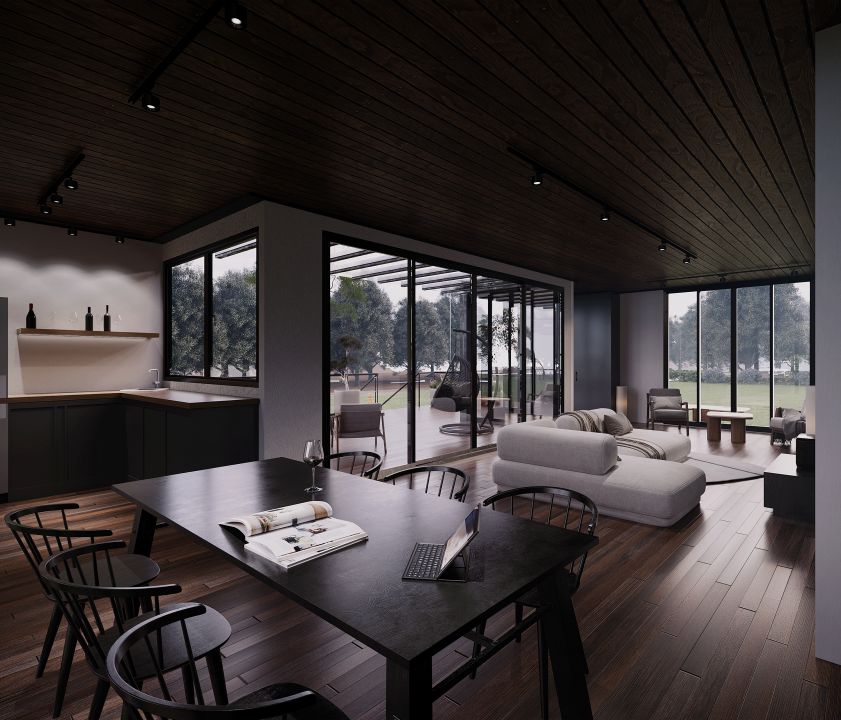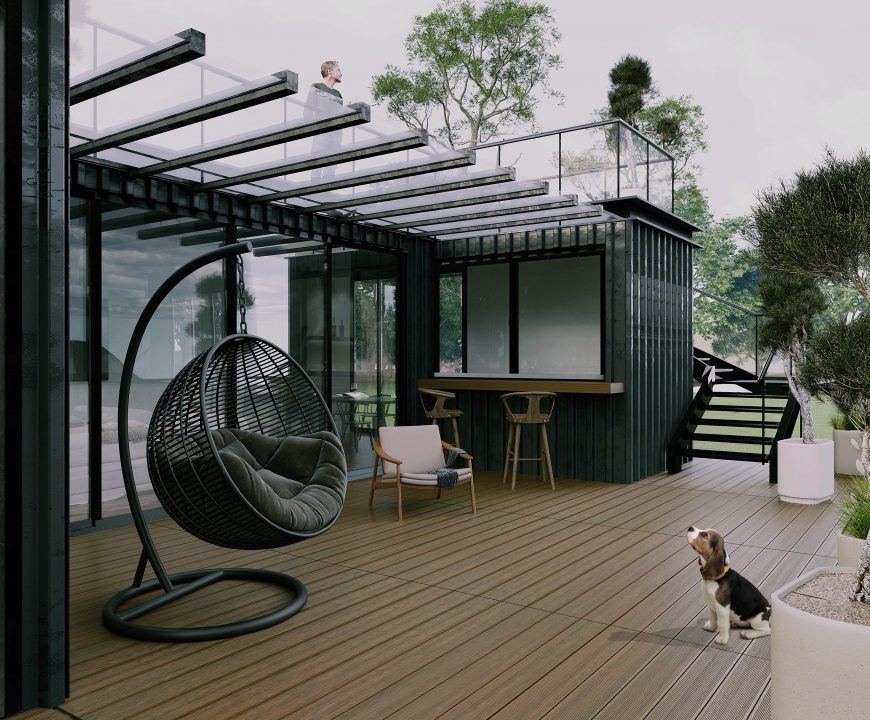MODERN CONTAINER HOME
-
PROJECT TYPERESIDENTIAL HOUSE
-
PROJECT YEAR2025
-
IN PROCESS
-
AREA220 Მ²
-
CLIENTCONFIDENTIAL
-
LOCATIONDIDGORI
ABOUT THE PROJECT
OUR GOAL WAS TO CONNECT TWO CONTAINERS TO CREATE A FUNCTIONAL, COZY, AND MODERN LIVING SPACE. THE INTERIOR AND EXTERIOR BLEND MINIMALISM, A CONNECTION TO NATURE, AND CONTEMPORARY ARCHITECTURE.
DARK TONES, LARGE GLASS PANELS, AND A TERRACE EVOKE A SENSE OF BOTH SHELTER AND FREEDOM. THIS IS A HOME WHERE SPACE AND DESIGN EXIST IN PERFECT HARMONY.
Refined and Modern Exterior:
An anthracite-colored facade, dark wood decking on the veranda, floor-to-ceiling glass panels, and an elevated structure — every detail is designed to create an exterior that is elegant, contemporary, and seamlessly integrated with nature.
The rooftop terrace offers an ideal space for relaxation, while the metal staircase adds a sense of movement and visual dynamism.
Interior:
Natural light plays a central role in the interior. Our project features floor-to-ceiling windows and a skylight that brings in additional daylight, strengthening the connection between the home and the natural environment.
Special attention was given to the living room design, which is generously sized, making the space feel even more open and expansive.
An anthracite-colored facade, dark wood decking on the veranda, floor-to-ceiling glass panels, and an elevated structure — every detail is designed to create an exterior that is elegant, contemporary, and seamlessly integrated with nature.
The rooftop terrace offers an ideal space for relaxation, while the metal staircase adds a sense of movement and visual dynamism.
Interior:
Natural light plays a central role in the interior. Our project features floor-to-ceiling windows and a skylight that brings in additional daylight, strengthening the connection between the home and the natural environment.
Special attention was given to the living room design, which is generously sized, making the space feel even more open and expansive.
